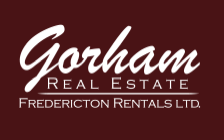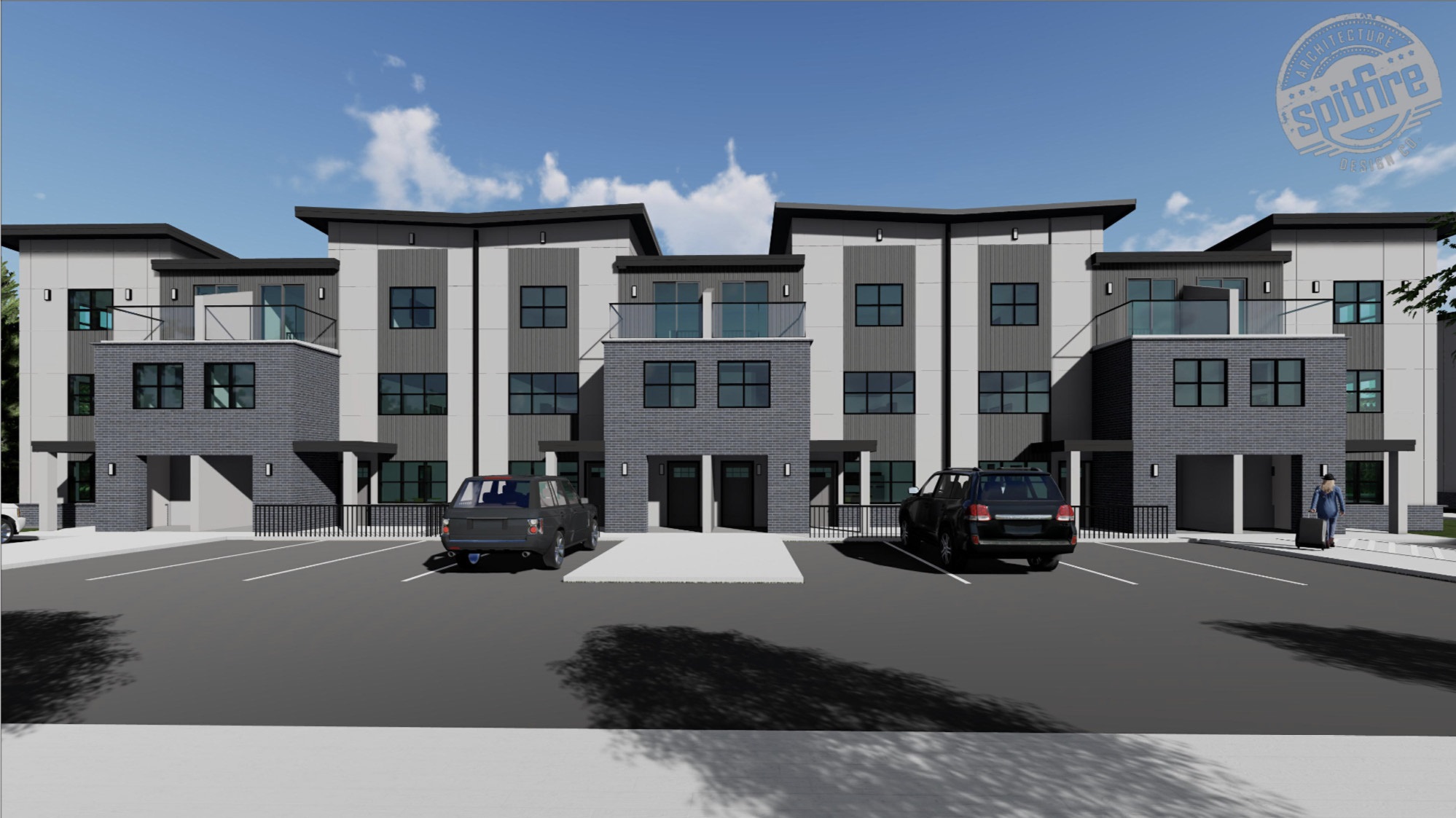Project scope: 3 12 unit stacked townhouse buildings
Contractor: Eastern Framing contractors
Contact: Tony Gorham 506-476-4400, easternframing@hotmail.com
Property owner: Gorham Real Estate
Contact: Alex Gorham 506-260-2416, alex@gorhamrealestate.ca
Drawings:
- Architectural drawings Building 2
- Architectural drawings Building 1 & 3
- Structural and foundation drawings Building 1 & 3
- Electrical drawings Building 1 & 3
- Electrical drawings Building 2
- Site grading plan
- Site Servicing Plan
- Mechanical drawings – No mechanical drawings
Energy Modelling:
- Energy report
- HRV
- Heat pump water heaters
- Ductless heat pumps
- Appendix A1 proposed building outputs
- Appendix A2 reference building outputs
Community master plan:
Permits:
Reports:
Renders:
- Birds eye view parking lot side
- Birds eye view serenity lane side
- Parking lot side straight on view
- Parking lot side birds eye view from angle
- Parking lot view from angle
- Street level serenity side united rentals angle
- Street level serenity side
- Overhead view of Suite A – 1 Bedroom
- Overhead view of Suite B – 3 Bedroom (2F)
- Overhead view of Suite B – 3 Bedroom (3F)

