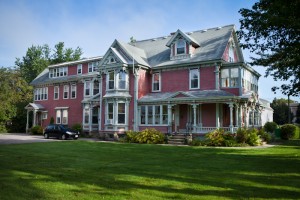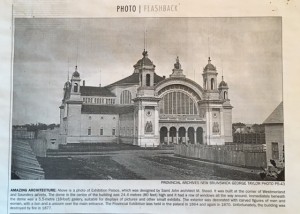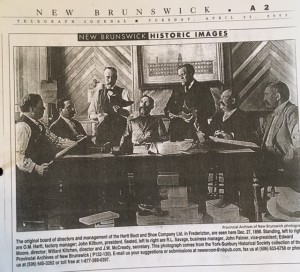
THE MOORE HOUSE
The site of the Moore House originally included all lots from 249 Saunders St. to the corner of Westmorland St. It appears from the city map of 1882 that this land was the site of the Fredericton Exhibition Palace , built in 1863 and modelled on the famous Crystal Palace of London. This amazing structure was designed by architect M. Stead, with an 80 ft high dome at its centre, and an alion & unicorn over the main entrance. It was destroyed by arsonists in 1877.
THE FREDERICTON EXHIBITION PALACE
The Moore House was built in 1890 as a single family home for Cherry Moore, her son Edward Jr. & his wife Mary Jane. The Moore’s had been” poorer than poverty,” and lived on a dirt farm near Fredericton Junction. Ed could neither read or write and signed his name with an “X”. His parents, Edward Sr. and his mother were Irish immigrants (1835) from County Derry, Northern Ireland. In 1882, Charity (Cherry) inherited a share in two Irish linen mills from her wealthy brother James Carlisle of Belfast. James had become very rich during the American Civil War (1860’s) when cotton was scarce and linen was in demand. He died leaving no heirs except his long lost sister in Canada. Cherry lived in the house with her son Ed and his wife Mary. Ed and Mary had no children. Mary’s orphaned niece lived with them and was treated like a daughter. Ed was a handsome man, tall with red hair & blue eyes. He fancied himself a city gentleman and philanthropist. Evidence of the circular driveway off Westmorland Street can still be found where Mr. Moore, dressed in his formal morning dress, would set off in his horse drawn carriage, complete with coachman, to travel about Fredericton and nearby villages. It is said that Ed, riding in the rear seat, greeted ladies by removing his long cigar and doffing his bowler hat. On meeting gentlemen he simply touched the brim of his hat and nodded. Maids (often from the Tracy/Fredericton Junction area)” lived in”. One of the maids had her wedding ceremony under the potted palms in the Moore’s formal salon. When the Victoria Hospital needed newly invented x-ray equipment, Ed donated the funds for it.
EDWARD MOORE (center sitting)
Mr. Moore sailed back to Ireland several times to settle the $730,500.00 estate and visit the source of his wealth. Although uneducated, Ed had good business sense and invested in mortgages and coal. He also was an original director of the Hartt Boot and Shoe Company. He died in 1919 and his wife Mary died in 1922. The large crypt style Moore tombstone can be found in the Fredericton Rural Cemetery near the entrance off Woodstock Road.
THE MOORE FAMILY TOOMBSTONE
The kindness, warm heartedness and generosity of the Moore’s’ never changed with their riches. Although, when one local lady who had slighted the heiress came calling for a charity , Cherry is reported to have said:” When I had no money you paid me no heed. Now that I have money , I’ll pay you no heed. Good Day. ” Cherry died in 1893 and is buried under a tall red granite stone in in the Gladstone Cemetery next to her husband. Her estate appears to have been dispersed to her nine children – son Edward and daughter Christina , the only ones living in the Fredericton area.
When Ed Moore died in 1919, his sister Christina, inherited $2850.00 and lived on the ground floor of the property until her death. Her husband Joe had worked as coachman for Ed and the two families were very close. Descendants of Christina relate that those sleeping in the front of the house during probation , would hear speeding cars going up Westmorland St. These cars were suspected to be rumrunners headed to Ontario to sell liquor to Americans. One of Christina’s grandaughters Shirley Dennison was the first wife of Bill Langstroth, who later married Ann Murray. Artifacts from the house remaining in the family of David Whittingham of Bloomfield Hills, USA are a photo of Christina , Joe & family, a gramophone the family danced to, two fern stands, an egg cup and Christina’s cane. Her son (David’s father) obtained his PHD from University College in London with the assistance of a Beaverbrook scholarship.
PHOTO OF CHRISTINA, JOE & FAMILY
Upon the death of Christina the main house and the converted duplex next door were left to her daughter Ethel May. The property had a $4000.00 mortgage held by Mrs W.D. Gunter. Part of Cherry’s original inheritance was in the form of annual dividends from the Brookfield Linen Co. of Belfast, Ireland. When Brookfield went into liquidation in 1933 the Cherry Moore Estate was done and the money was gone. .
In 1936 the property was purchased by sisters, Rita & Lenore Gerou . They divided the building into five apartments. The central hall was blocked off at the front entrance, but the grand staircase was left intact as access to the largest apartment at the front on the second and third floors. In the apartment on the main floor the front parlor was divided into two bedrooms, each with one of the heavy sliding doors. The other two adjoining rooms became living and dining rooms. It is hard to tell where the original kitchen was , but was probably in the spacious basement, which is divided into many rooms. Small rooms toward the rear staircase were probably built for live in staff . The rest of the house was divided into three other apartments – one on each level. The renovations were sympathetic to the style of the house, but you can see the difference in the less extravagant woodwork. They lived there until their deaths.
The property was bought by Dr. Robert Ogilvie about 1957 . He purchased the property as an investment and never lived in the house. He had the exterior painted pale yellow with forest green trim by a boyfriend of one of his daughters.
In 1977 Dr. Ogilvie sold the property to Ernie McFadzen who lived in the ground floor apartment, until turning it over to his daughter Lisa. He replaced the storm windows with Rusco windows, converted the heating system to electric and painted the exterior pale green with a slightly darker gray/ green trim. When Ernie started to develop the Kingwood golf complex , he sold the property in 1997 to his neighbours, the Gorham’s who owned the adjacent rental properties at 280 Charlotte & 257 Westmorland St.
Jim, Frank and Gregg Gorham moved their offices for Fredericton Rentals Ltd and Gorham Real Estate into the front unit. In 1998 a plan to paint the exterior clapboards and doors a dark burgundy red, leaving the trim gray/green began. A tool shed from 280 Charlotte was moved onto the property enabling passage to & from the three properties. The cedar hedge parallel to Westmorland St. was planted. In 2004 the Gorham’s agreed to have the property designated a heritage zone, protecting both the expansive lawns and Victorian building, in return for permission to build a 38 unit building at 220 King St. The development made possible by designating The Moore House a heritage property . 
PHOTO OF: Jim Gorham, Mayor Brad Woodside, Herberta Creighton Gorham & Gregg Gorham at the opening of The Creighton (Frank Gorham is missing from photo).
After the Gorham brothers retired in 2009 , Jim’s children, Amy & Alex Gorham expanded the offices into the other ground floor apartment to accommodate their other businesses; Premier Executive Suites, Gorham Property Management, and Gorham Group Investments. In 2014 they added an additional creamy accent color to the exterior trim and company branding to some of the porch windows.





