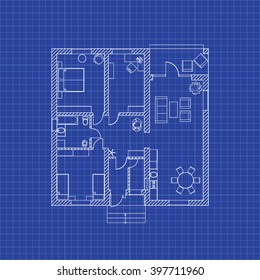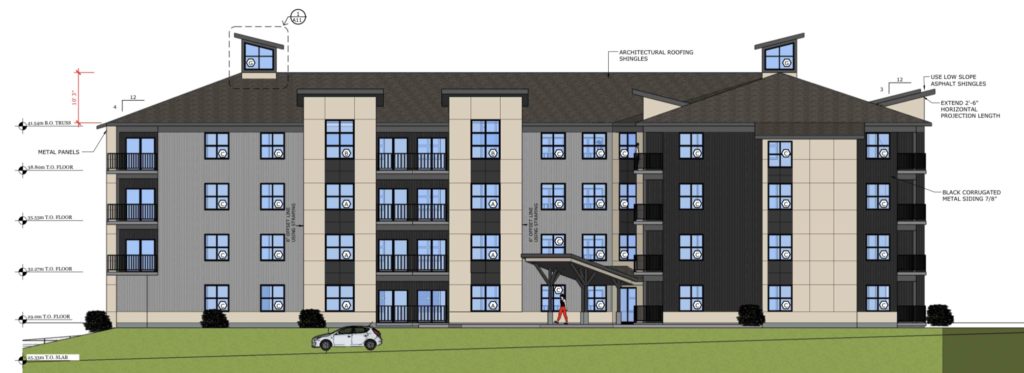
Drawings:
-
-
-
-
-
-
- Architectural drawings (Jan 18th, 2021)
- Civil plan
- Structural and Foundation drawings
- Elevator shaft column drawings
- Structural Design Addendum
- Elevator Shaft Column
- Electrical drawings
- Plumbing / Mechanical Drawings
- Retaining wall specifications
- Retaining wall system
- Elevator shop drawings
- Steel drawings 1
- Steel drawings 2
- 1st floor joist layout
- 2nd floor joist layout
- Roof Truss Layout
- Kitchen plans
- Panel siding detail
-
-
-
-
-
 Contractor List:
Contractor List:
-
-
-
-
-
-
- Click here
-
-
-
-
-
 Request for Information:
Request for Information:
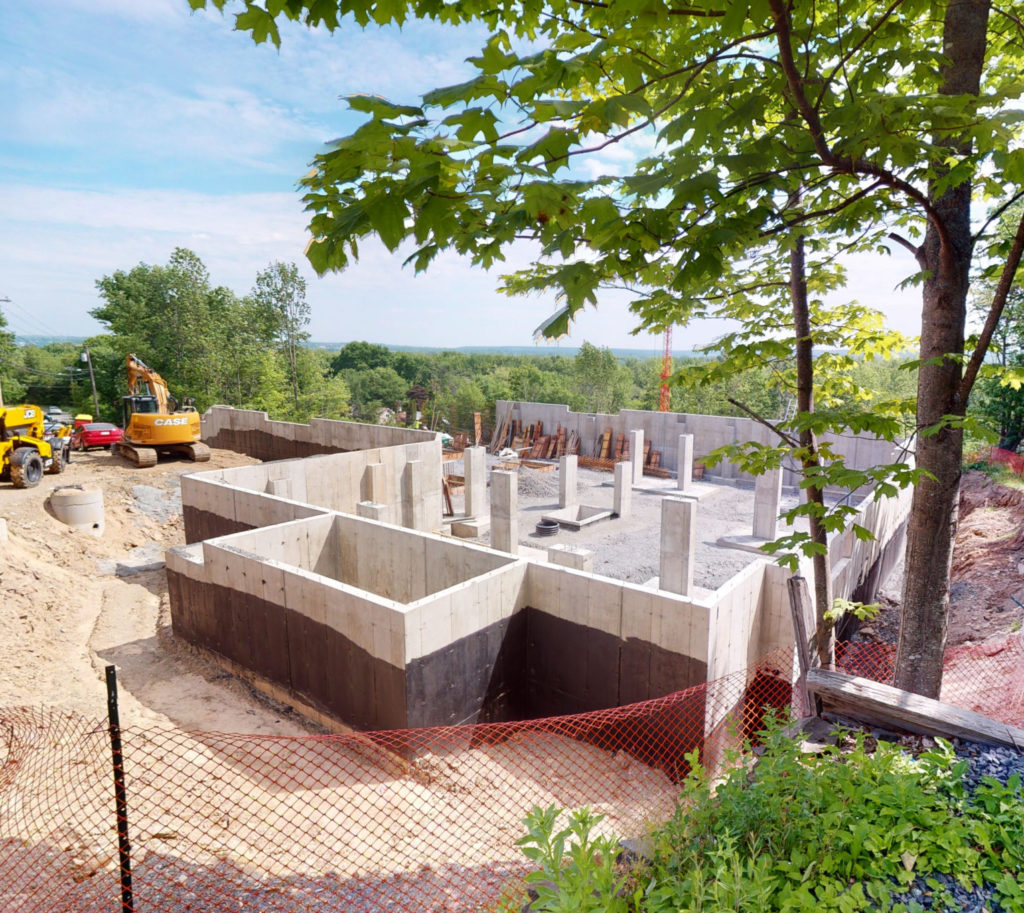 Current site Conditions:
Current site Conditions:
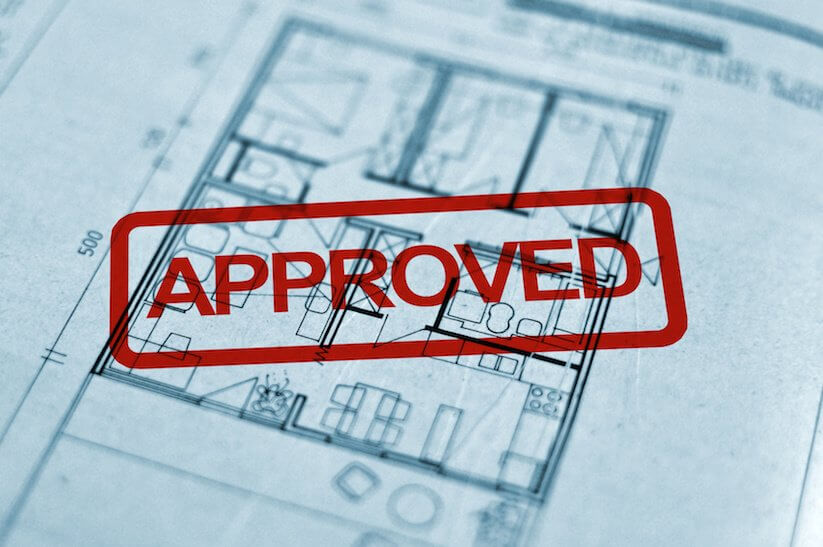 Permits:
Permits:
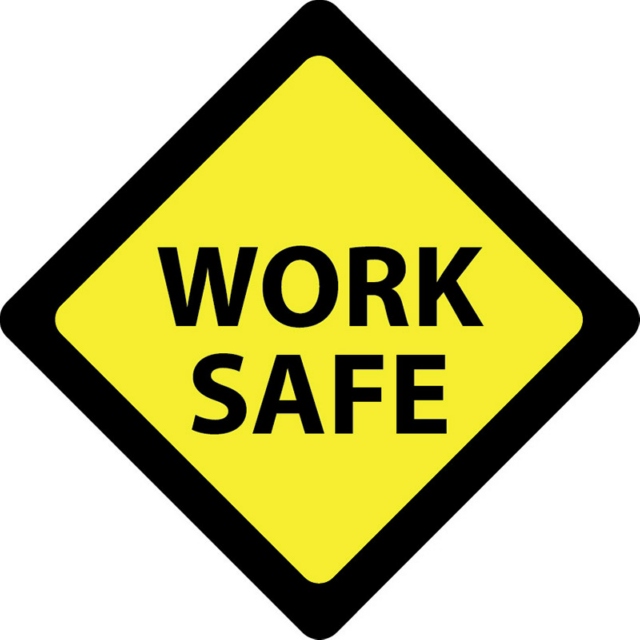 Safety:
Safety:

Survey:

